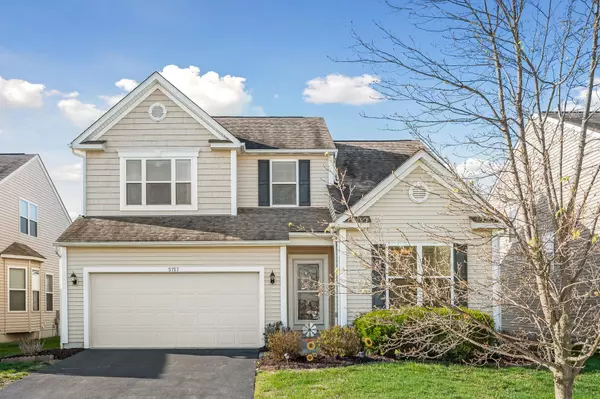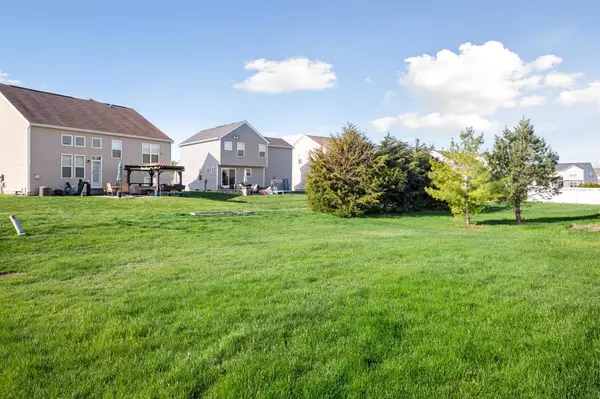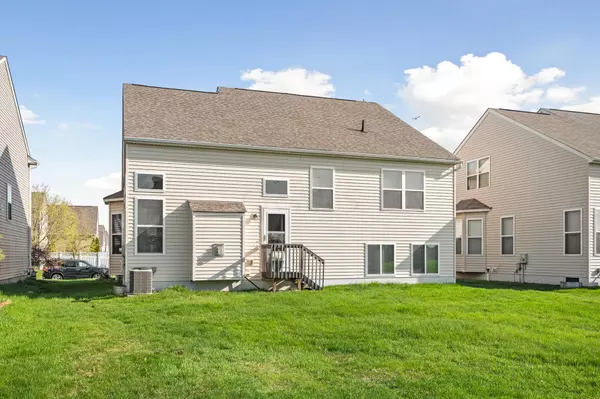$421,000
$409,900
2.7%For more information regarding the value of a property, please contact us for a free consultation.
5757 Aderholt Road Dublin, OH 43016
4 Beds
2.5 Baths
2,406 SqFt
Key Details
Sold Price $421,000
Property Type Single Family Home
Sub Type Single Family Freestanding
Listing Status Sold
Purchase Type For Sale
Square Footage 2,406 sqft
Price per Sqft $174
Subdivision Hayden Farms
MLS Listing ID 223010789
Sold Date 05/12/23
Style Split - 5 Level\+
Bedrooms 4
Full Baths 2
HOA Y/N Yes
Originating Board Columbus and Central Ohio Regional MLS
Year Built 2009
Annual Tax Amount $5,806
Lot Size 6,969 Sqft
Lot Dimensions 0.16
Property Description
This ''Hayden Farms'' 5-level split style home features 2400+ sq. ft., 4 BR's/2.5 BA's, (bonus room is optional 4th BR) and loft! The 1st floor is open and airy with a two story great room accented w/transom windows and a fireplace. The fully equipped kitchen offers Corian counters, 42'' cherry cabinets, SS appliances, a pantry, dinette area w/bay window, and breakfast bar ledge! Special touches include beautiful hardwood floors, formal dining room w/crown molding, lower level family/rec room, full basement, neutral decor throughout, and 1st floor laundry (optional laundry hook ups in basement)! The owners suite is situated just a few steps above the entry level and offers a soaking tub, double vanity and W/I closet! Located between Dublin/Hilliard w/Columbus taxes!
Location
State OH
County Franklin
Community Hayden Farms
Area 0.16
Direction Hayden Run to Spring River to Aderholt and turn right
Rooms
Basement Full
Dining Room Yes
Interior
Interior Features Dishwasher, Garden/Soak Tub, Gas Range, Microwave, Refrigerator
Heating Forced Air
Cooling Central
Fireplaces Type One, Gas Log
Equipment Yes
Fireplace Yes
Exterior
Exterior Feature Other
Garage Attached Garage, Opener
Garage Spaces 2.0
Garage Description 2.0
Total Parking Spaces 2
Garage Yes
Building
Architectural Style Split - 5 Level\+
Others
Tax ID 010-286714
Acceptable Financing VA, FHA, Conventional
Listing Terms VA, FHA, Conventional
Read Less
Want to know what your home might be worth? Contact us for a FREE valuation!

Our team is ready to help you sell your home for the highest possible price ASAP

GET MORE INFORMATION





